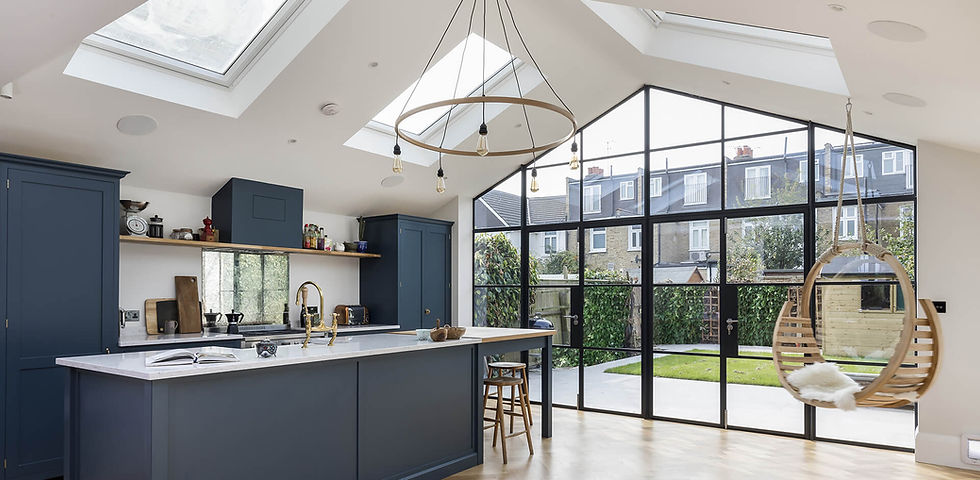PLANNING A KITCHEN EXTENSION
- Duffield Kitchens

- Mar 6, 2020
- 3 min read
With most of us having been stuck in homes for quite some time this year, the chances are that you’ve started to look at how you enjoy your home. We have spoken to many customers who are beginning to consider extending their current kitchen to either enhance their storage and space to relax or to add more room to work from home.
Summer can be the perfect time to consider the kitchen extension you have always wanted. You may wish to consider adding more light with a glazed extension with bi-fold doors, or by adding skylights to allow light to flood in.
Or more simply your family may have grown and you need those extra kitchen units to allow for more storage and perhaps a place to dine.
Whatever your reasons for planning a kitchen extension, our guide talks you through the process, and what you may need to consider before starting on your kitchen extension.

Do I need planning permission for my kitchen extension?
Before you begin, you will need to find out whether you’ll need planning permission.
In some cases, you may be able to build a kitchen extension without planning permission, under what’s known as permitted development rights and the good news is that rules have recently been relaxed. Take a look at the YouGov website for more information
However, many kitchen extension projects tend to be large spaces that go over permitted development and as the process of getting approval can take up to eight weeks sometimes more, so it’s important to think ahead and get your plans in as soon as possible.
It’s always wise to speak to an expert to check what permission may be required for your extension.
Do I need building regulation approval for my kitchen extension?
Most extensions are likely to require building regulations approval. This means that your extension is checked and signed off to ensure it is safe, sound and efficient. It is also essential to have this done properly as if you ever come to sell the house, your buyer will require a copy of the building regulation approval. The inspector, who will come out from your local authority will look at the flooring, foundations, ventilation, energy efficiency, doors, windows, drainage, electrics, external and internal walls and roof.
If the planned extension is next to or near any party walls, boundary walls or neighbouring buildings, you must also give adjoining owners notice of your intentions to satisfy the Party Wall Act.

Planning your new kitchen
Wherever possible it’s a good idea to think about how you want to layout your kitchen right at the start of the project. Start by considering what sort of kitchen cabinets you may want. Do you want an island or another show-stopping centrepiece? What white goods are you planning on having – have you always dreamed of an American style fridge freezer or a utility room?
Getting your ideas in place at an early stage is vital to achieving the results that you want – as items such as where lighting will go, plumbing, and the placement of power points are the little touches that make the difference to the enjoyment of your kitchen for years to come.
At Derby Kitchens you can order your kitchen directly from us, so there’s no need for expensive designers – you can plan your kitchen layout yourself simply and easily.
How you wish to style your kitchen may well be in keeping with the style of your home. Think classic shaker kitchen styles with a modern twist for a Victorian family home, or if you live in a modern house, smooth handless units with an exciting worktop can add a dimension of drama to your new kitchen extension.
.png)





Comments